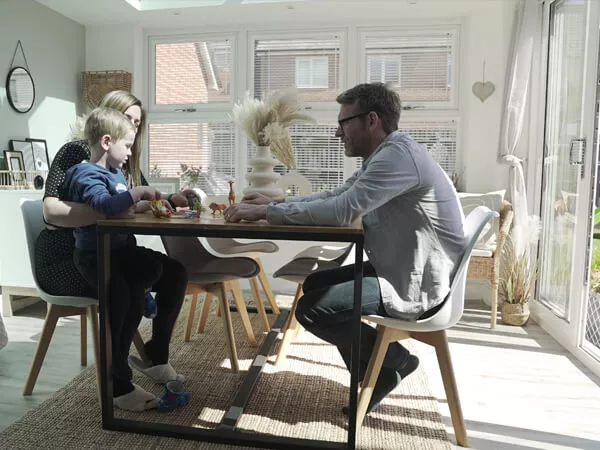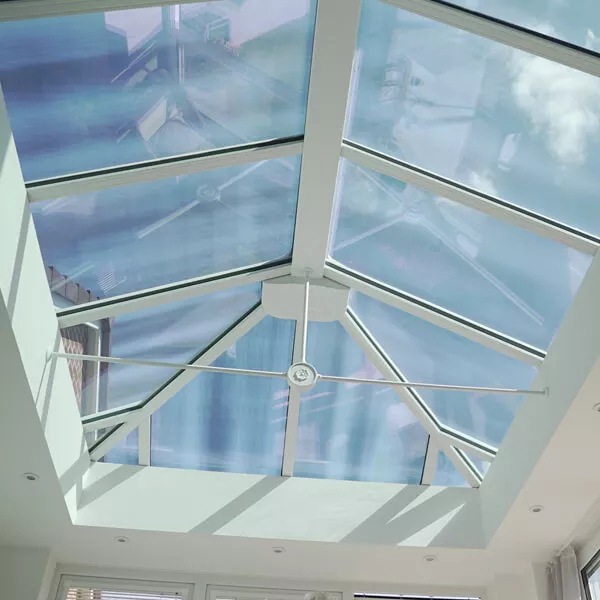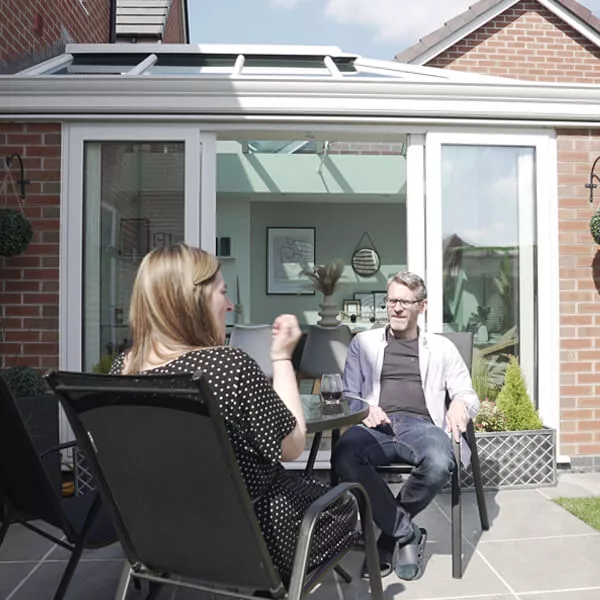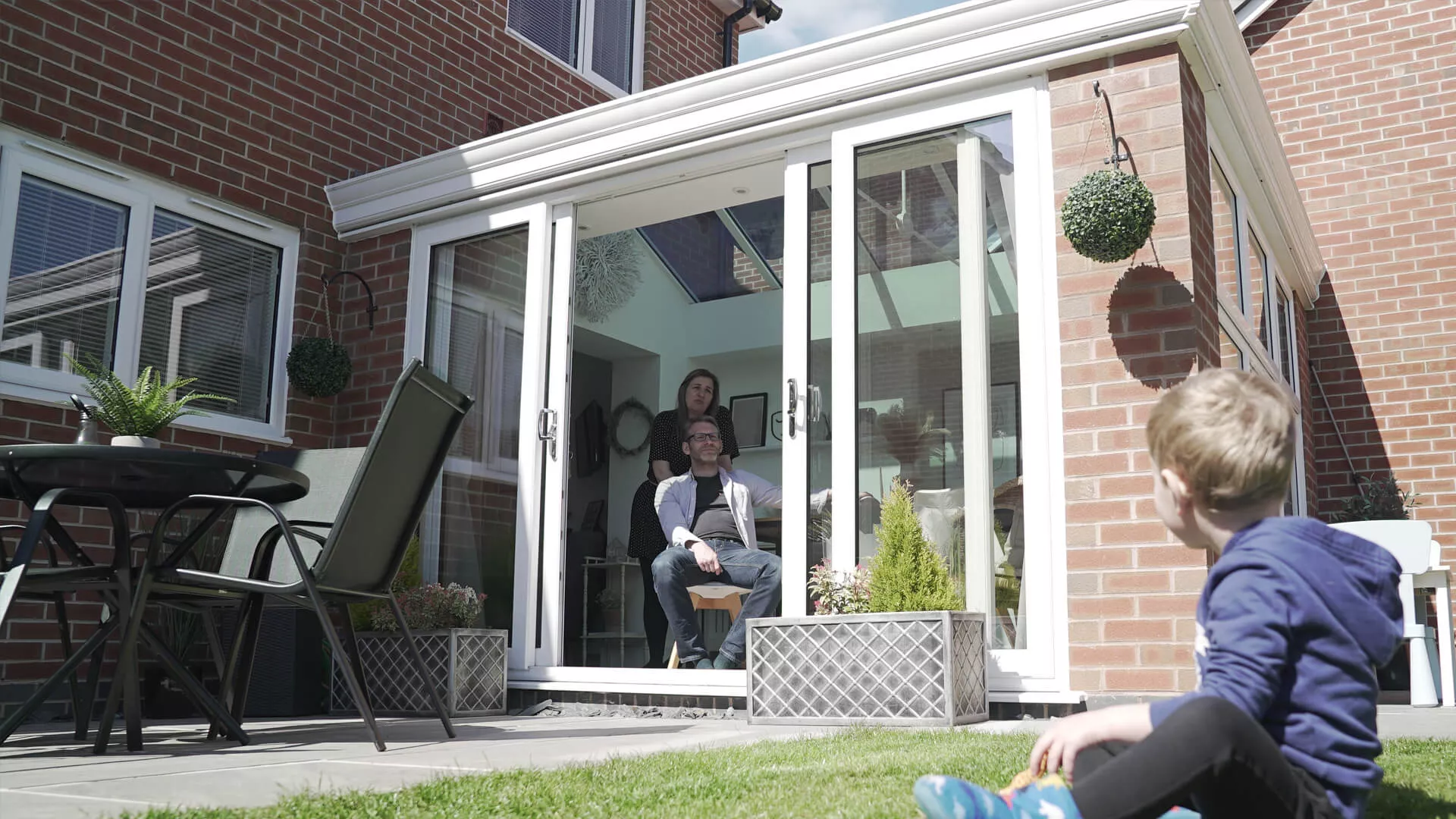The Morley Family
Glass Roof Orangery With Patio Doors
An extended open plan living area for their growing family.
The Morleys now have the extra light and space they dreamed of without the worry of being too hot in summer.
Having recently purchased a three-bedroom semi-detached home in a sought-after neighbourhood, the Morley family were welcomed with their first child and decided it was the right time to extend their home. They wanted a conservatory-style extension that blended with their existing property and garden.

On visiting a Pennine showroom to get some expert help, the Morleys were really inspired to create an open plan kitchen-diner where they could cook and entertain whilst their little one could play and relax. They still wanted plenty of light, but also a room that was comfortable all year round and did not overheat.
They were really impressed with Pennine’s 3D design service that helped them visualise what their new room would look like inside and out before they went ahead. Pennine took care of all the design work and Building Regulations, and six weeks later the Morleys dream installation was complete.


Their friends and family have commented that the conservatory has the feel of a ‘proper’ extension and has given them the open plan living space they really wanted. The sliding patio doors open up the space to the garden outside and their little boy can play safely whilst they watch from inside. Solar control glazing in the roof means the temperature in their new extension is always comfortable.
INSPIRED? GET A FREE QUOTE TODAY!
Simply fill in your details for your free, no obligation quotation, and click “Get Quote”
